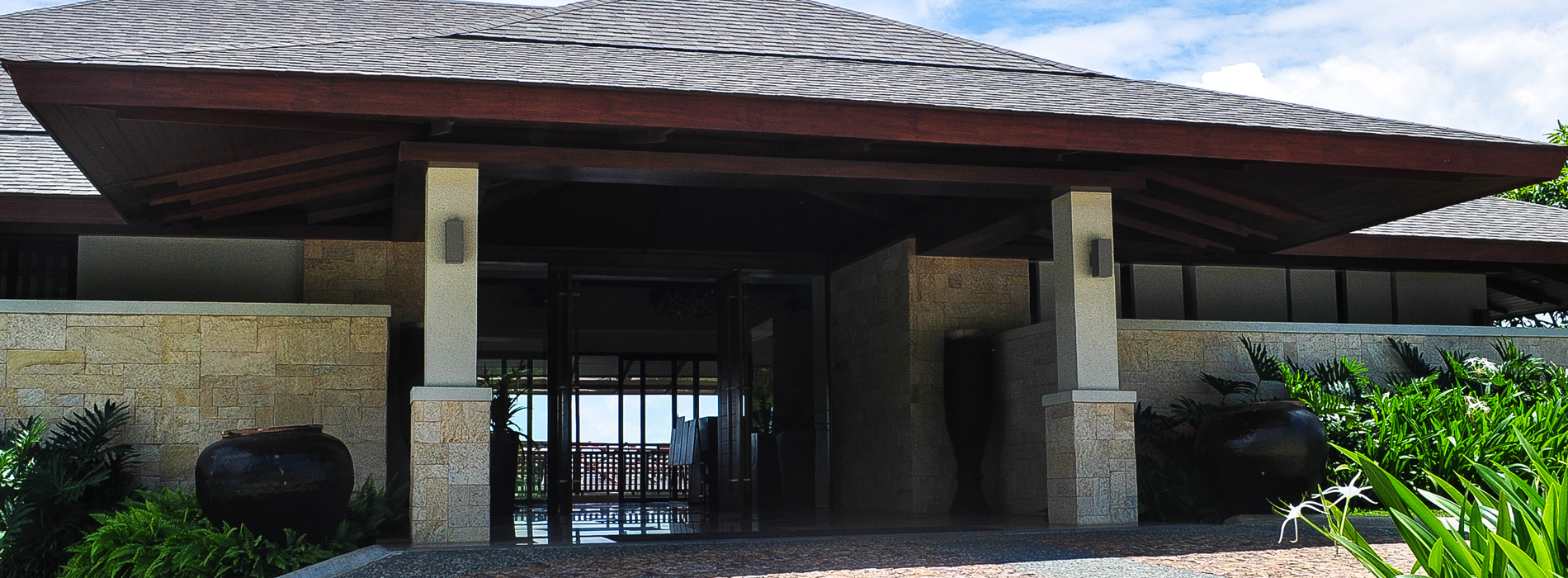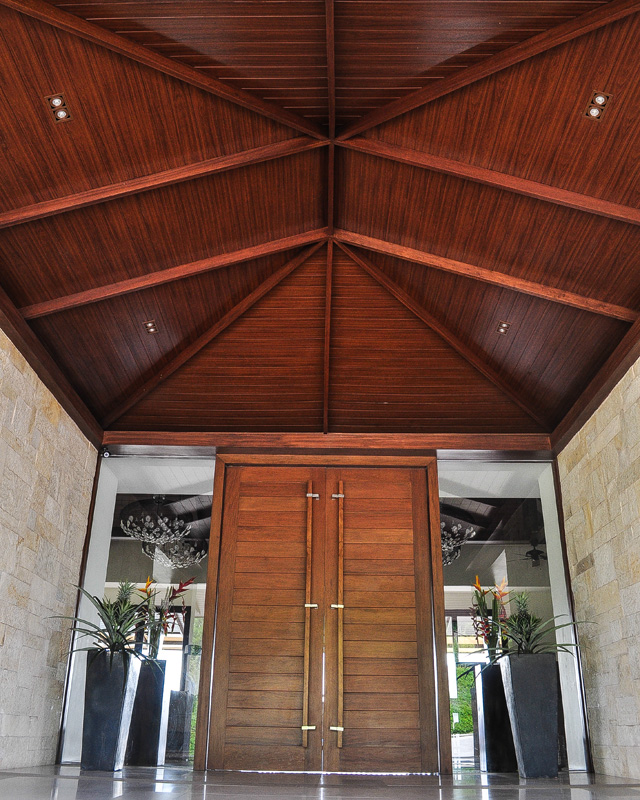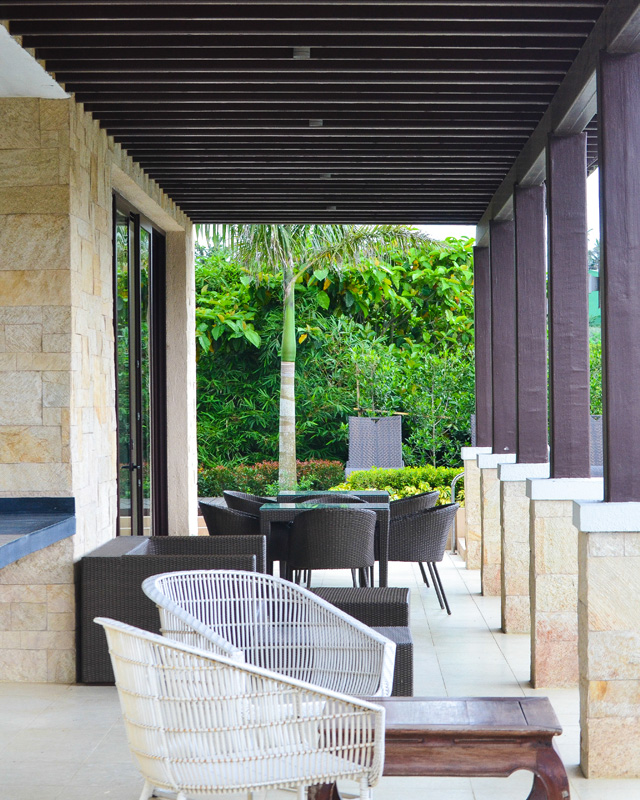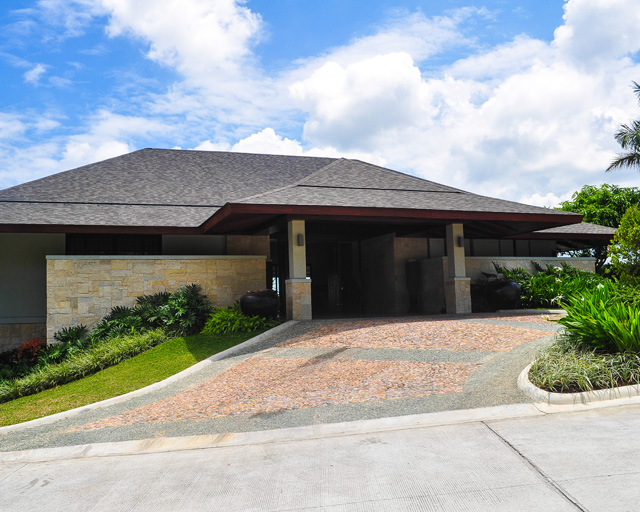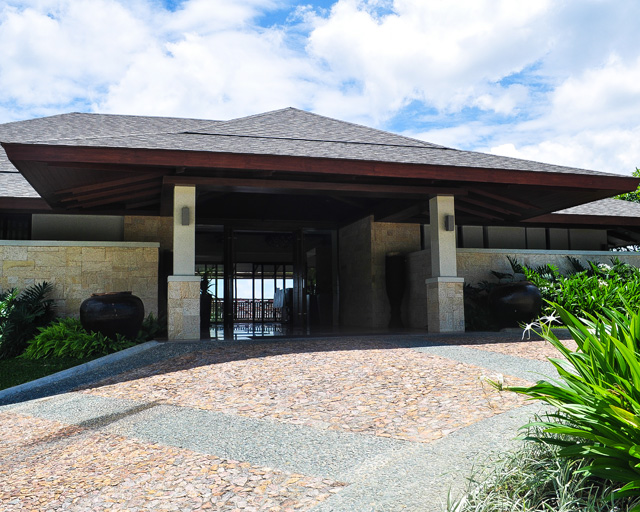Anya Residents Pavilion
| Location: | Cavite |
| GFA: | 570 square meters |
| Completion date: | 2013 |
RCHITECTS Inc. designed the clubhouse for this boutique residential development near Tagaytay City. The architectural style complements the Asian tropical design of the residences, with natural stone walls, timber trellises, and asphalt shingle roofs. The pavilion has two levels, with the entrance at road level leading into several function rooms, and the lower pool level offering views of Tagaytay’s undulating hills and verdant landscape.
